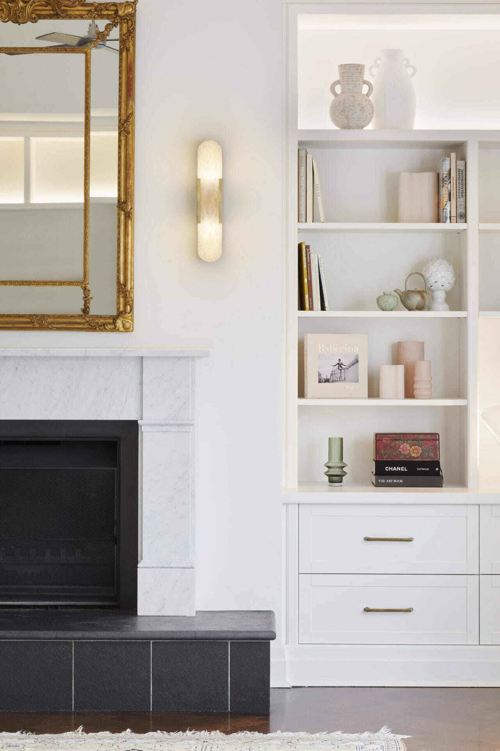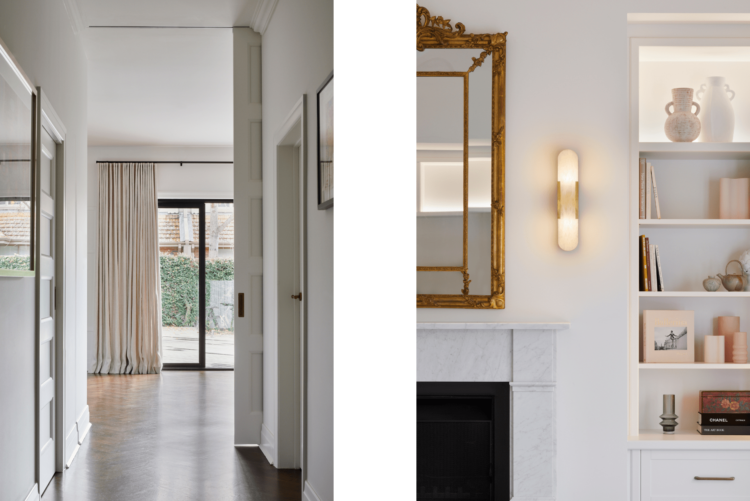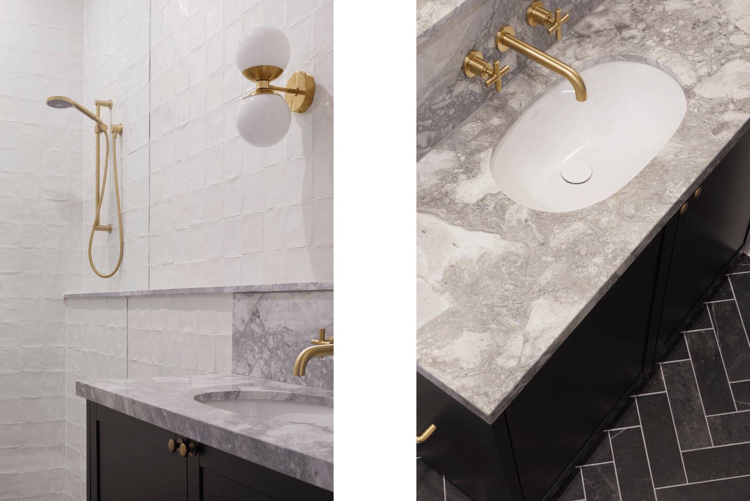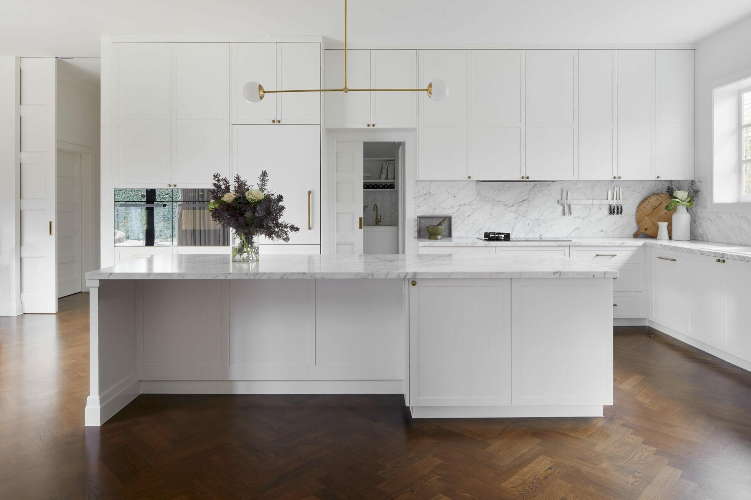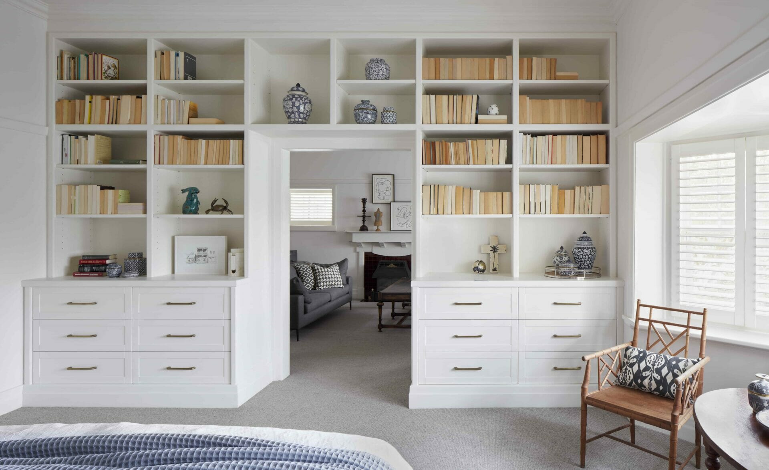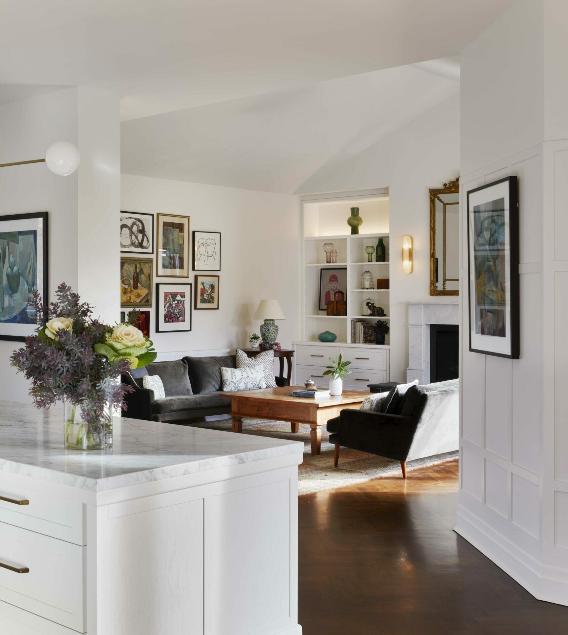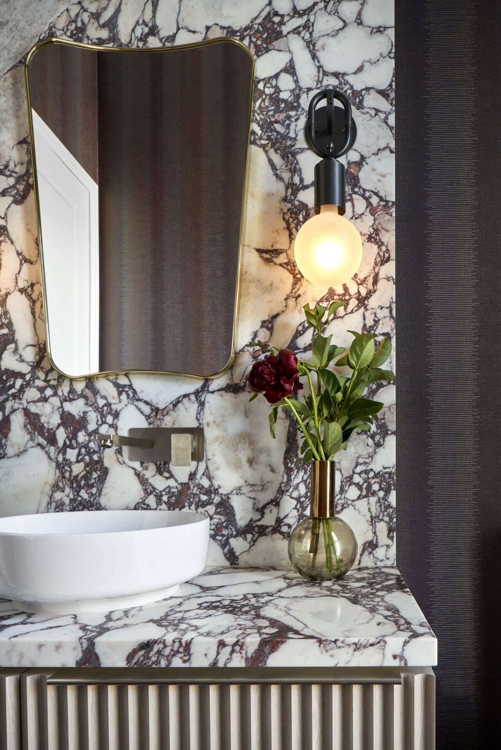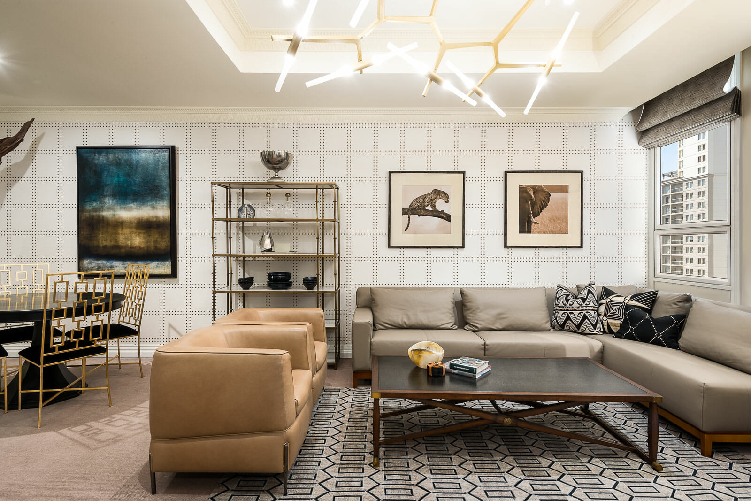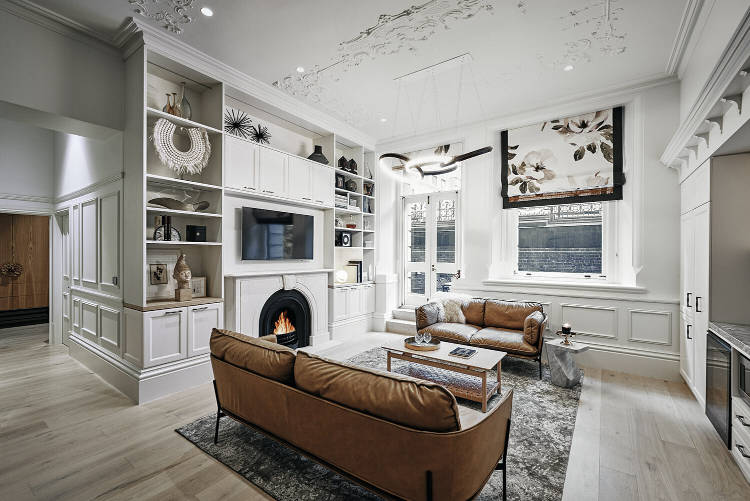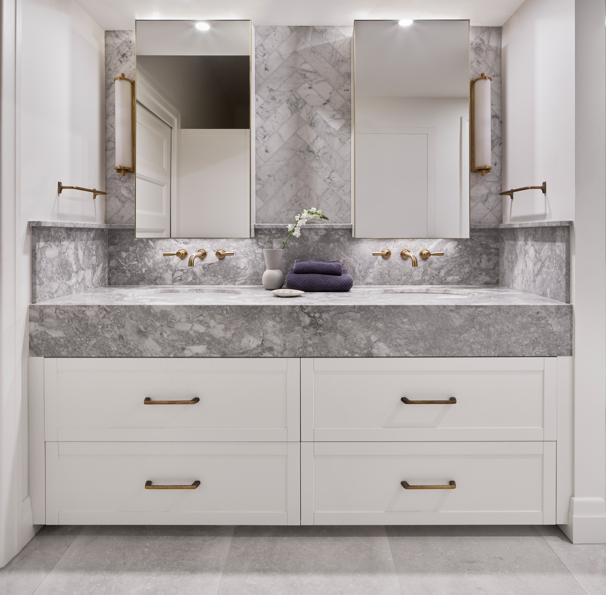
Malvern East Residence
Established Arts and Crafts Home
Our client had purchased an established home which had undergone previous renovations. Set on a generous allotment of 810m2 with a private north west facing rear garden with a pool and spa. We were about to embark on a new Ground Level remodel!
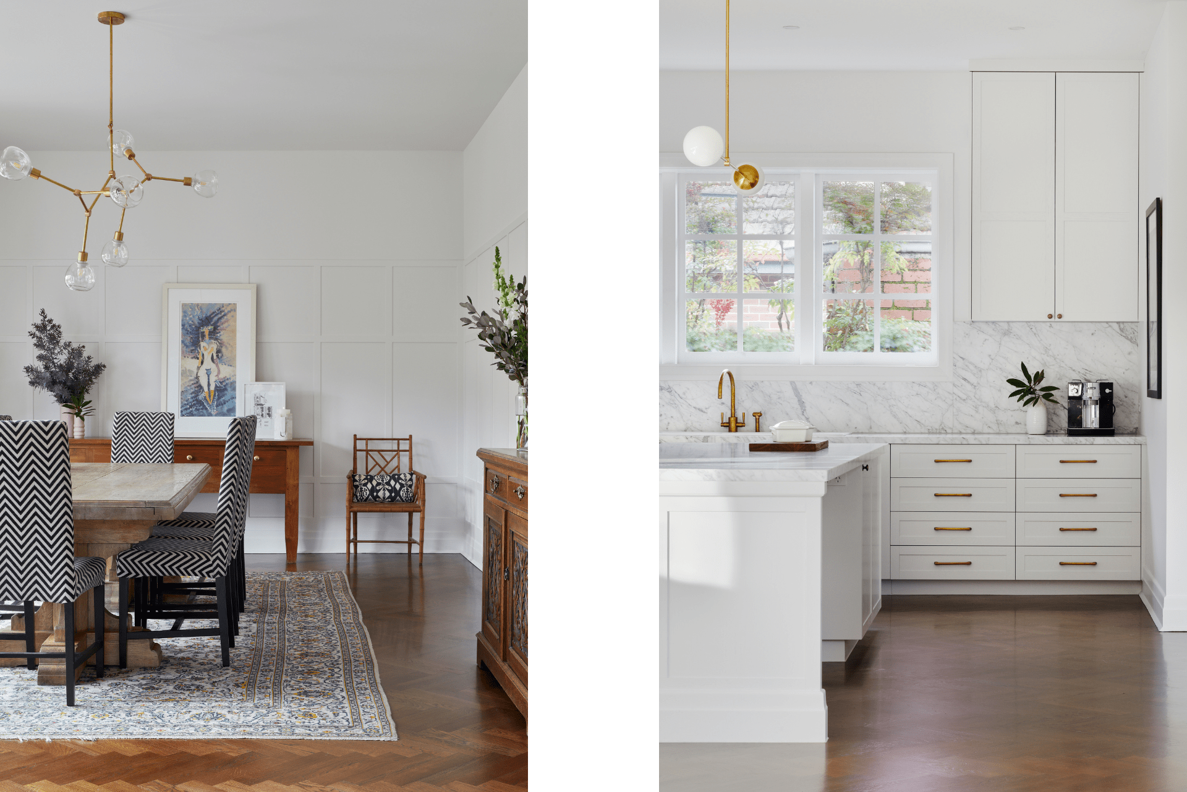
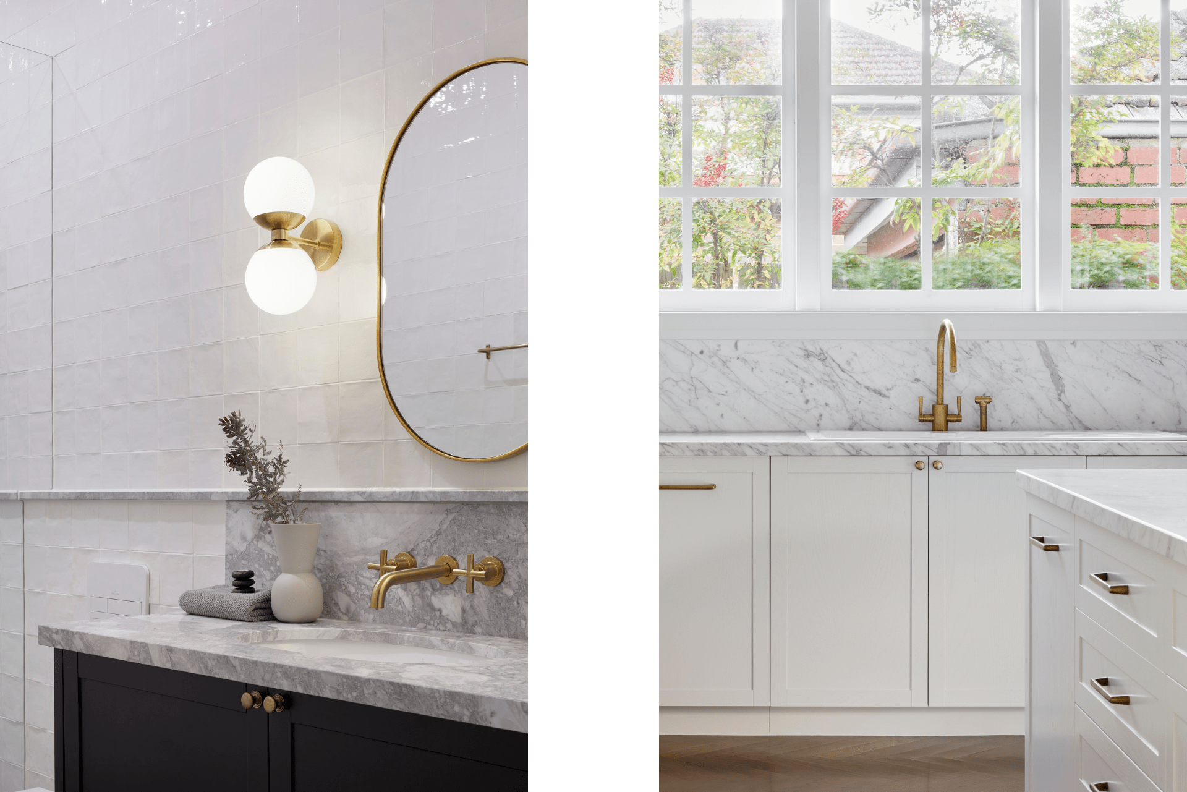
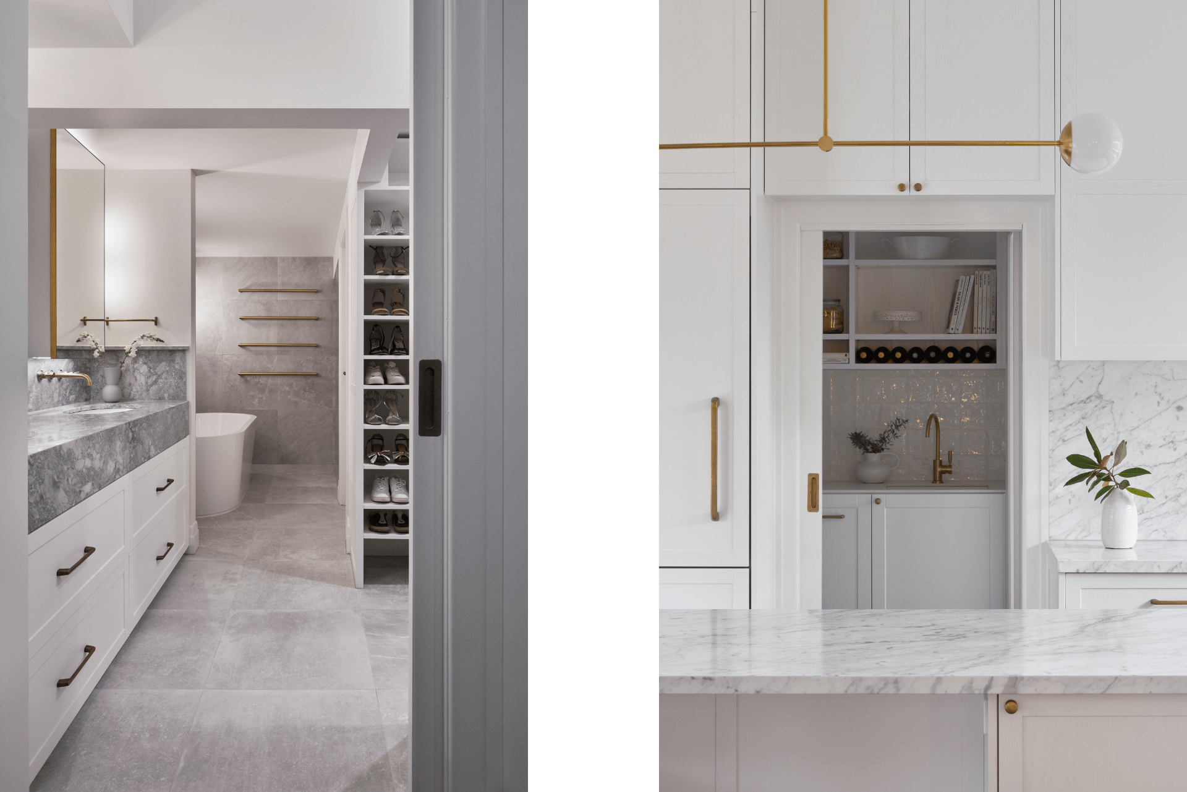
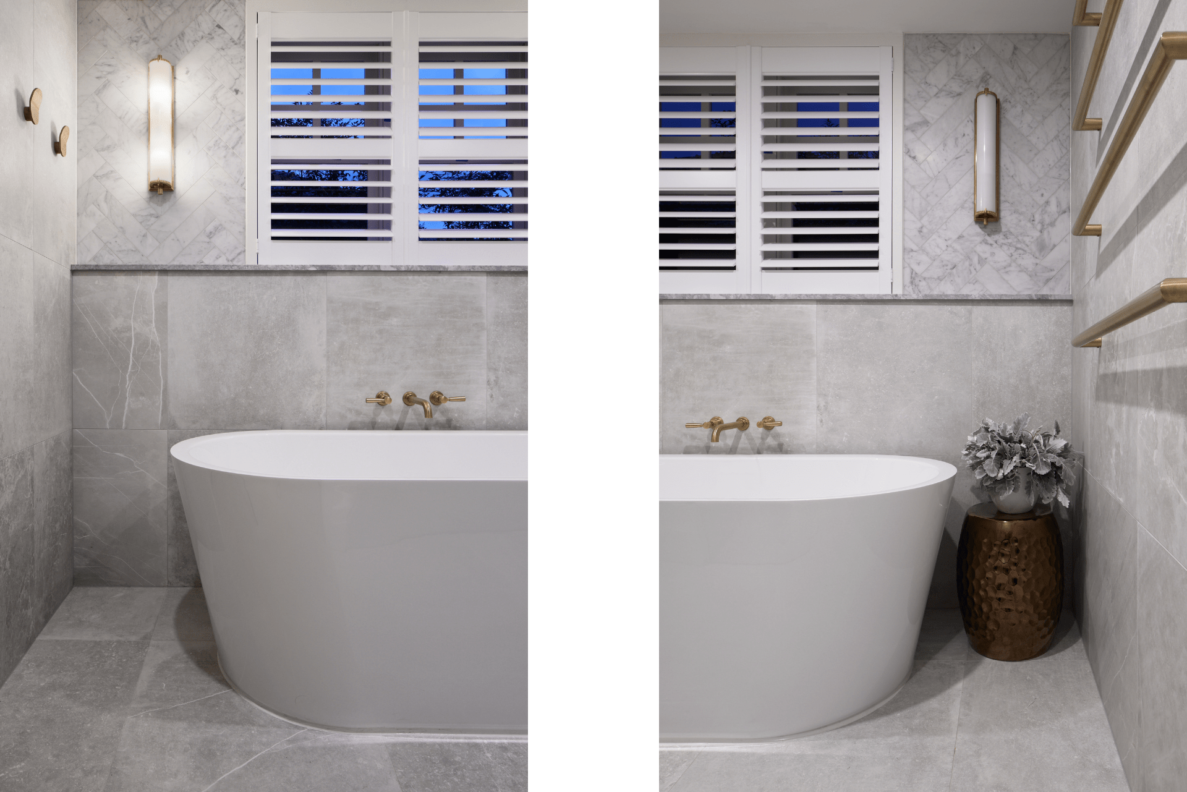
Re-imagine this home to be in the same hands for the next 10-15 years.
Our inspiration was drawn to our client’s arts and crafts era of the original home with a slight Parisian twist.
The existing home lacked the aesthetic finesse and the functional flow the new owners required. Entry to the home was congested, powder room and guset bathrooms too pokey. Kitchen previously designed for one person, no windows and little storage. Walk In Robe was not an efficient use of space, Master Ensuite had a small shower and minimal natural light. Dining room lacked character.
Studio del Castillo set out to create a spatial plan that adhered to our client’s wishes. A larger family working kitchen for all five family members who all loved to cook. Bring in direct natural light, create more storage and a proper walk in pantry. Powder room was reconfigured. Master Ensuite and WIR demolished and built from scratch. Seperate vanities, more light. The Living Room had a new fireplace installed, a custom designed book shelf . We created an interior space for a collage of collected art. We repurposed and styled a lot of the furnishings.
Scope: Interior Architecture & Design
Photography: Tatijana Plitt
