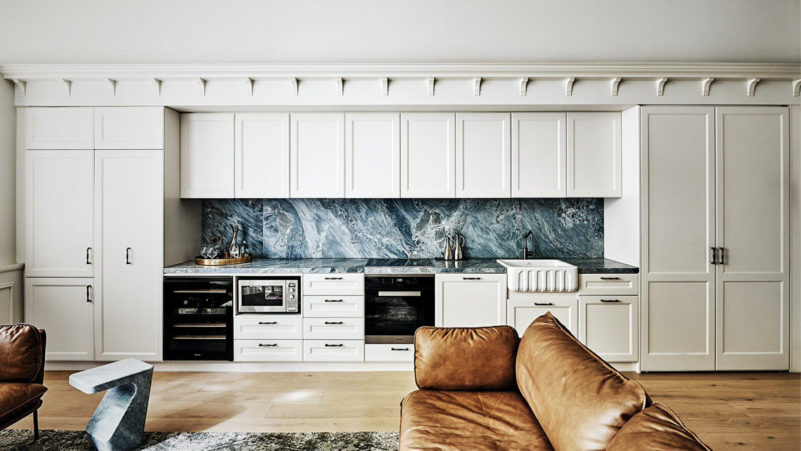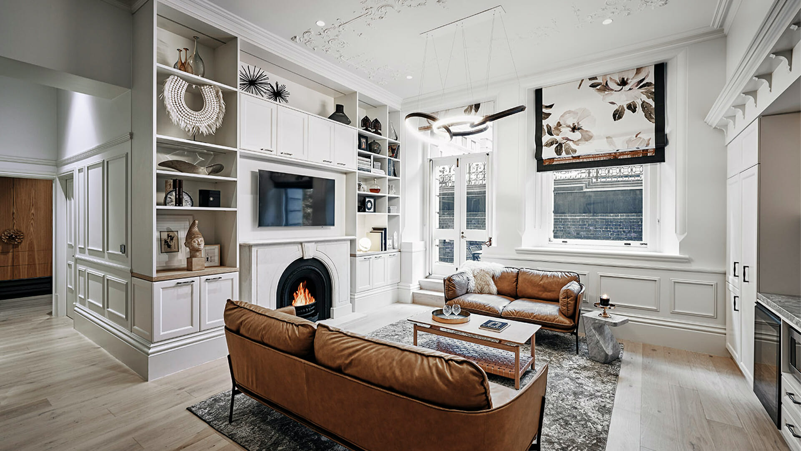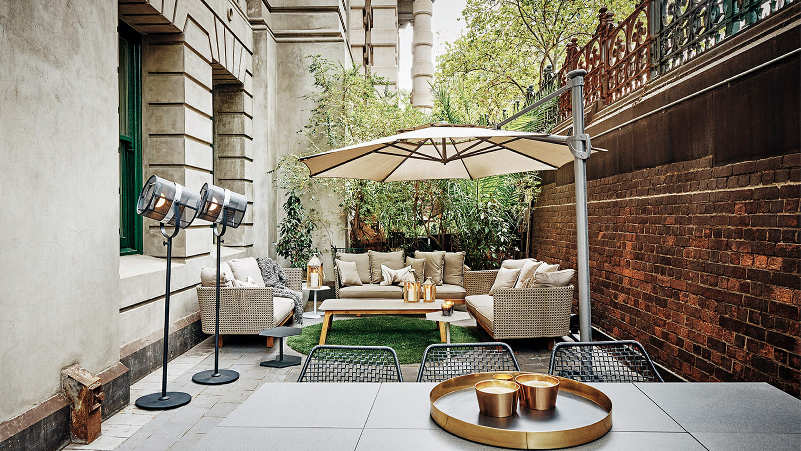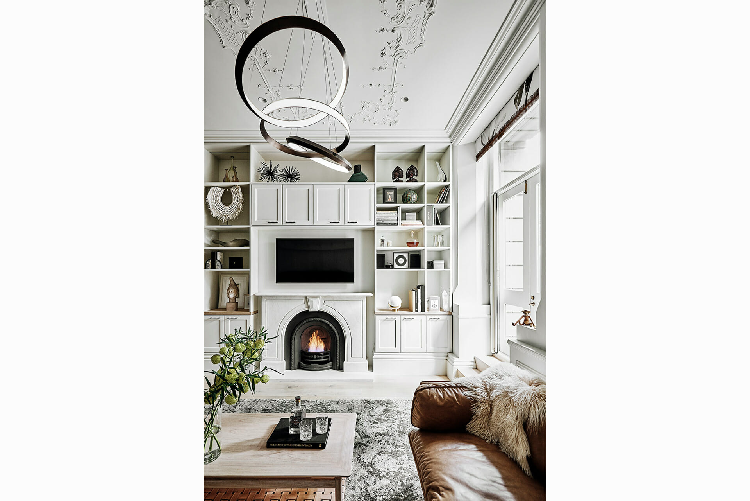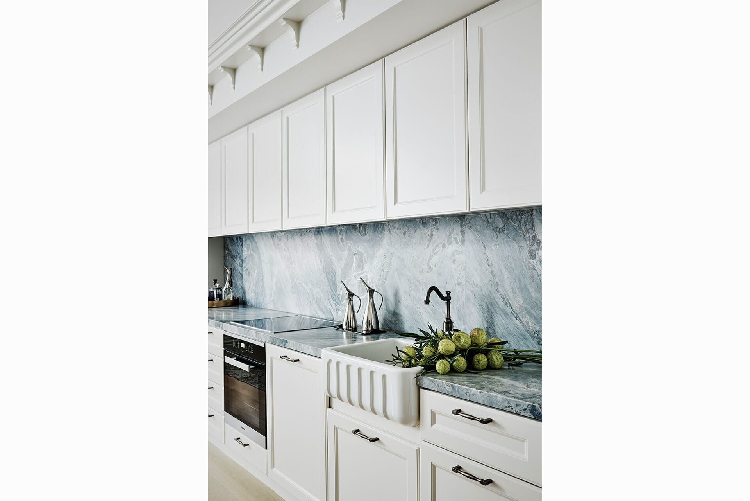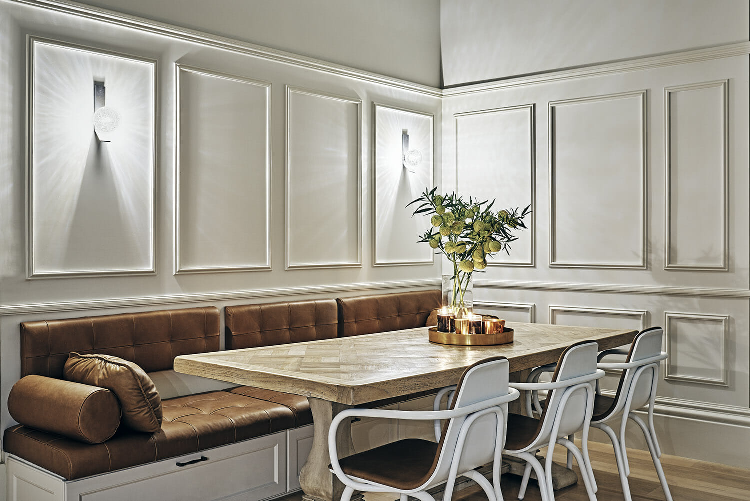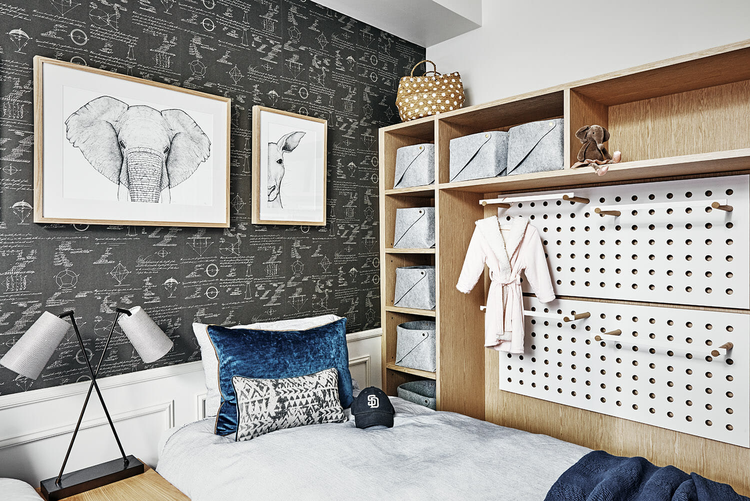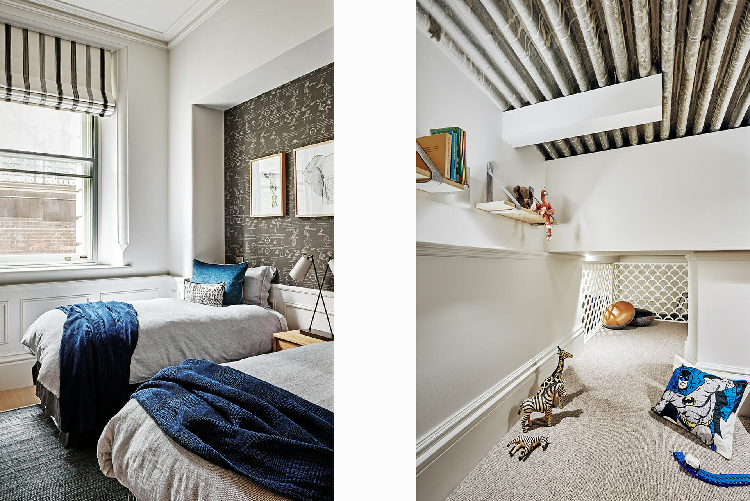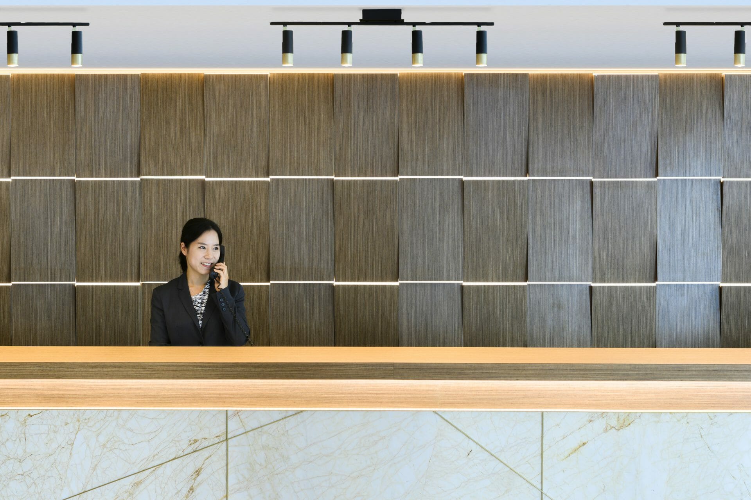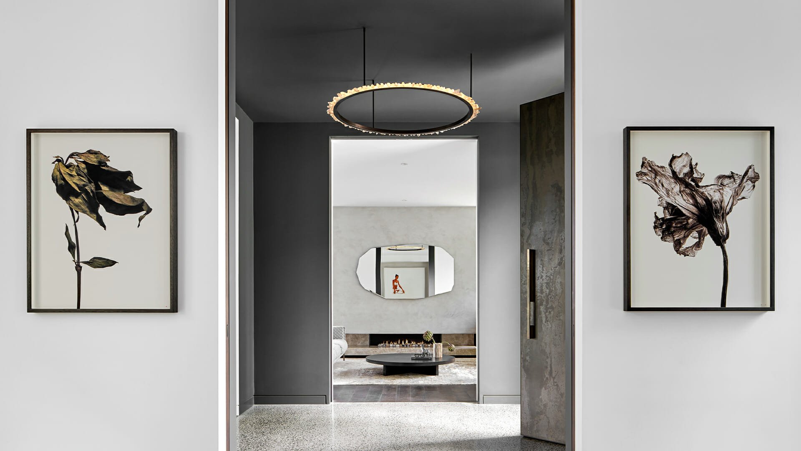The Grand
Small Scale Grandeur
Located within the 1890’s Victorian Railway Headquarters Building, this project saw the removal of an unsympathetic late 20th century renovation and allowed for the reimaging of a historic interior and the “discovery of hidden architectural features”.
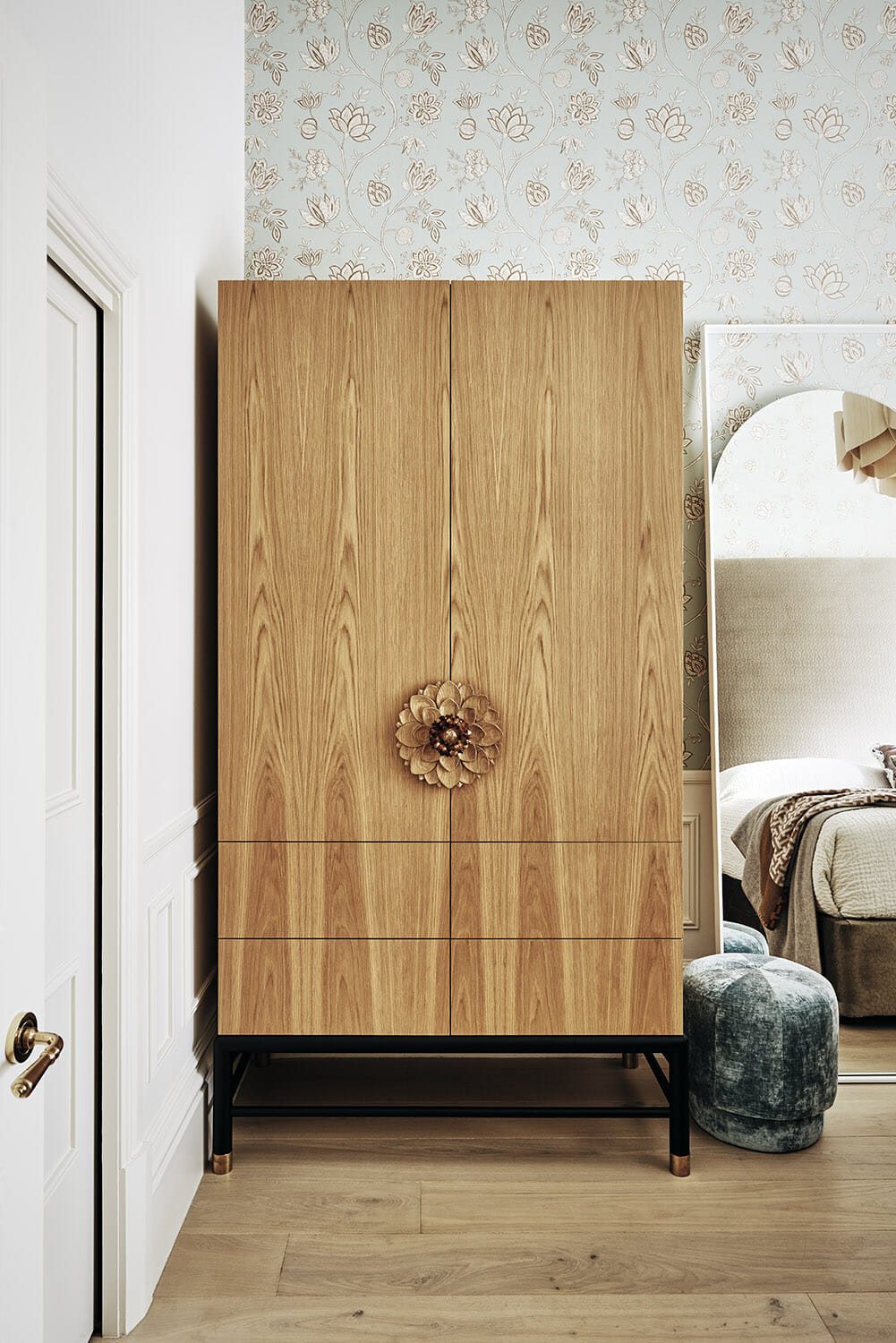
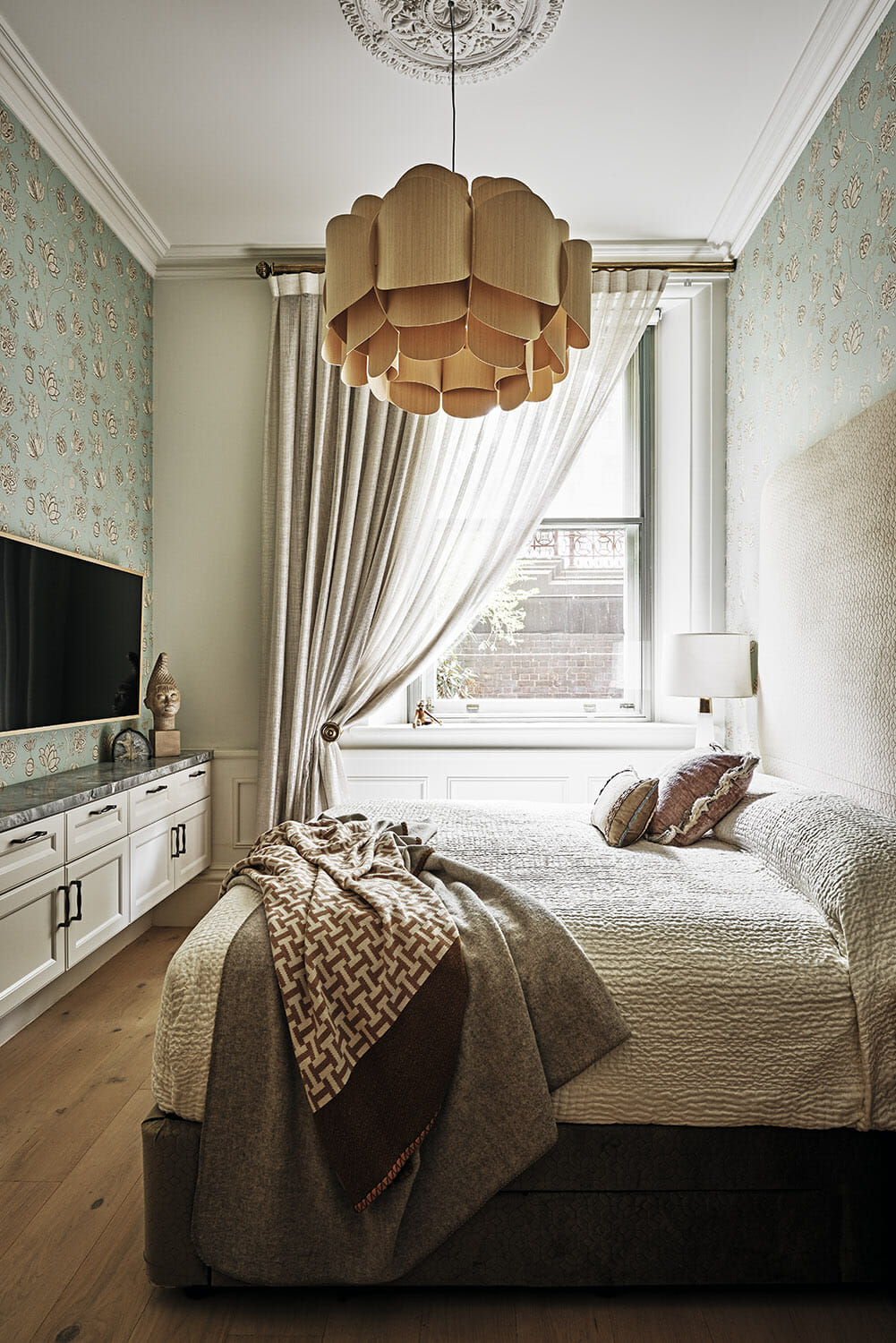
The reimagined interior
The priority for this renovation was to improve the liveability of our clients and their extended families. Located within the 1890’s Victorian Railway Headquarters Building, this project saw the removal of an unsympathetic late 20th-century renovation and allowed for the reimaging of a historic interior and the “discovery of hidden architectural features”, whilst married with a contemporary style of living.
Materials selected for this project reflect the initial design concept, concurrent with contemporary living. Panelled cabinetry, floorboards, marble, and leather provide practical finishes solutions to a backdrop of floral wallpaper, bespoke rugs, custom furniture, and soft furnishings, achieving a high level of quality and comfort within maximised living zones.
Throughout this interior, the traditional meets the non-traditional in materiality and form, to evoke a space that feels concurrently part of the traditional fabric of the building, as well as inherently relaxed and comfortable, resulting in an outcome that expresses the comfort and liveability ultimately required by the clients.
Scope: Interior Architecture, Interior Design, Furnishings, Art & Object
Photography: Isamu Sawa
Awards: KBDI Designer Award 2019 For Kitchen Designer Of The Year Victoria KBDI Designer Award 2019 For Best Small Bathroom
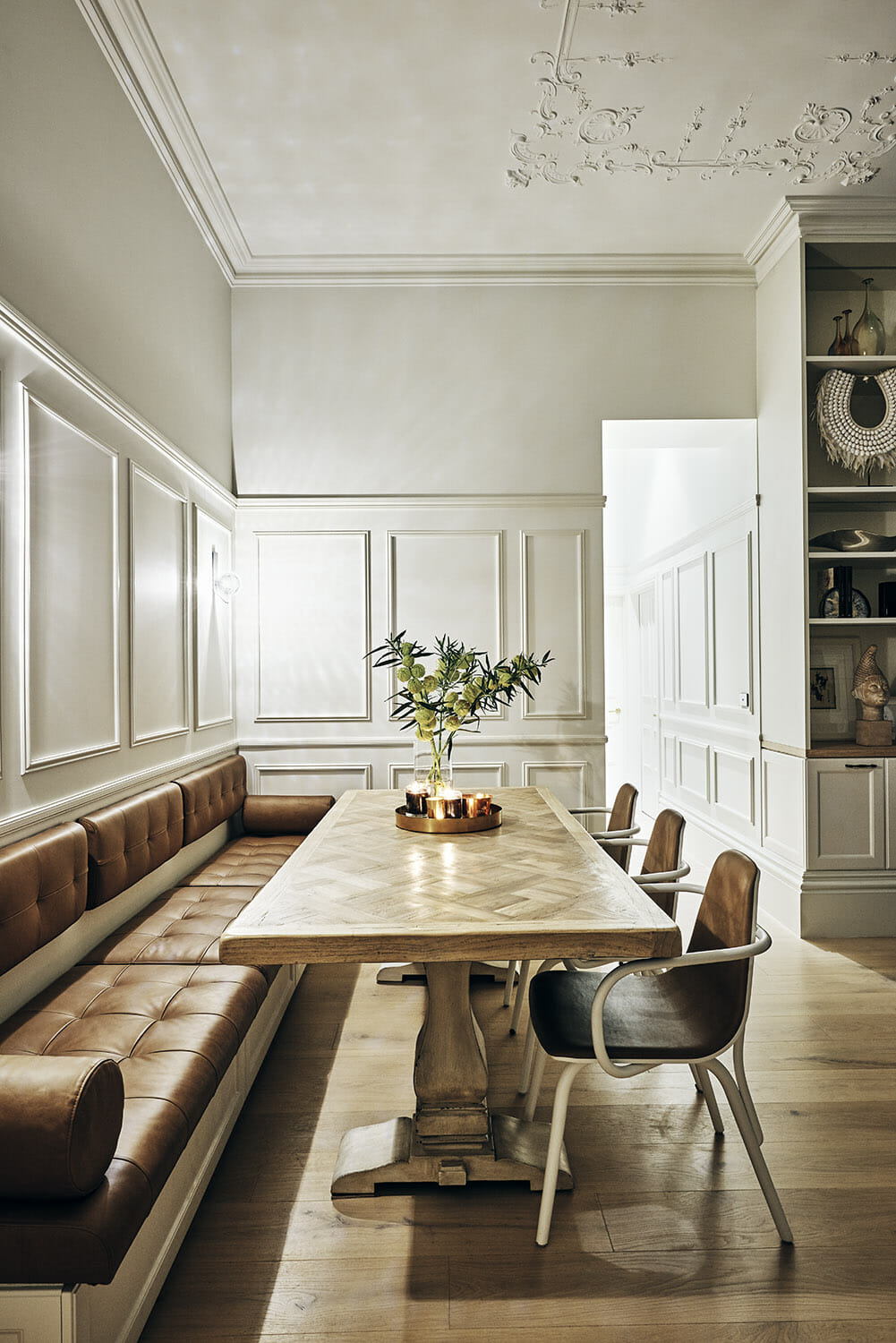

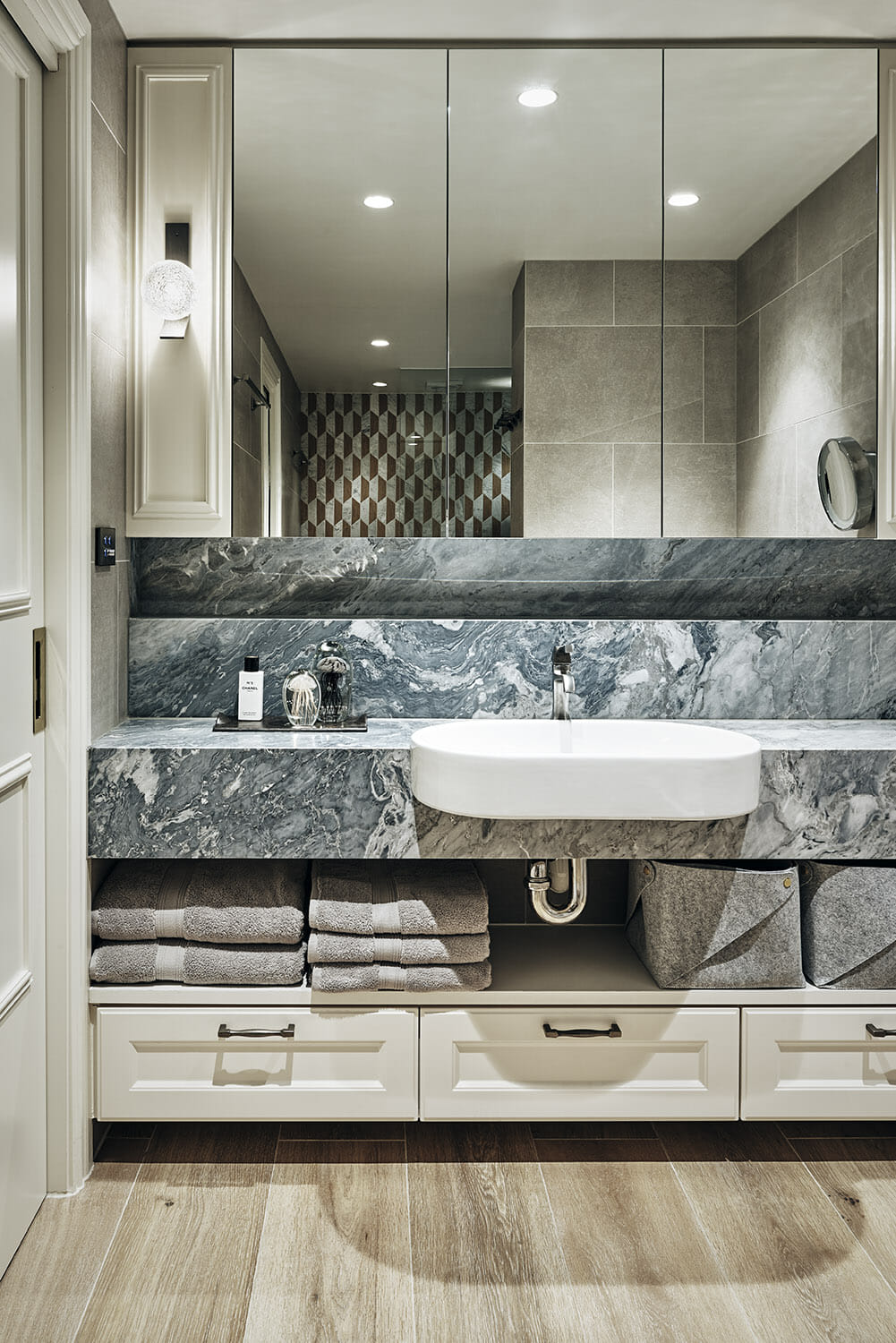
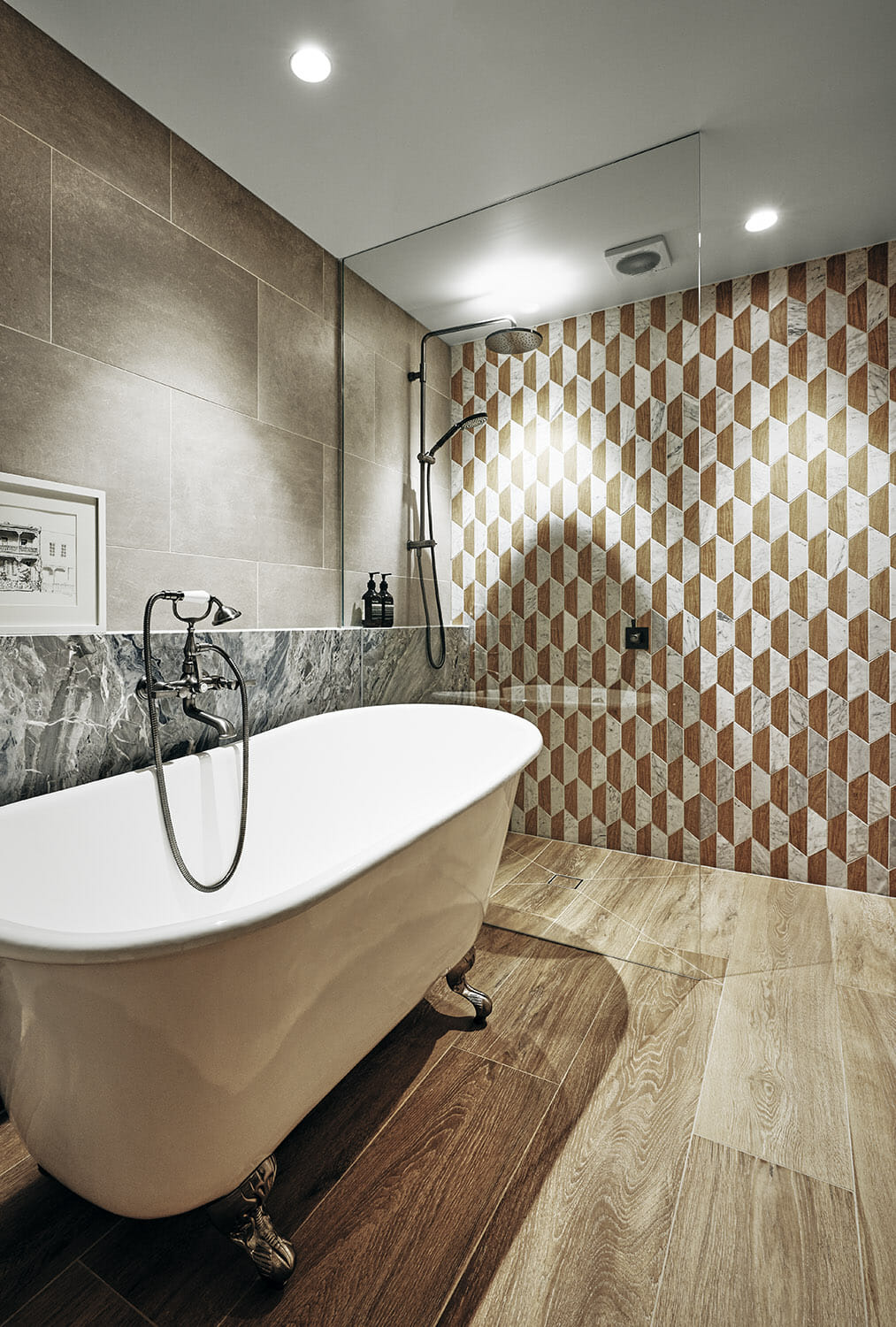
You were able to create my vision exactly, actually, you exceeded my vision. We are a very close family, and our grandkids mean the world to us and to be able to have this sort of space in the city to be able to enjoy that time with them, we are just so thankful.Anna & Rob
