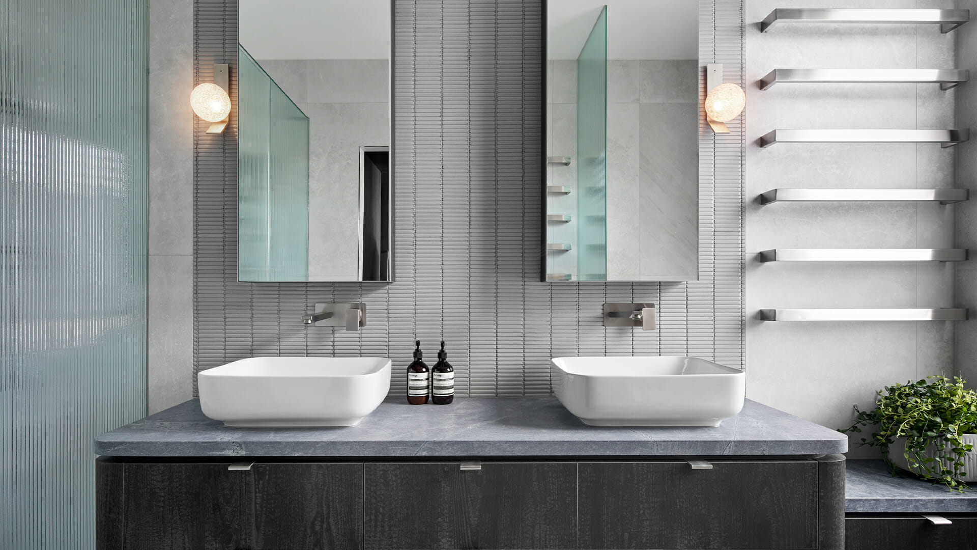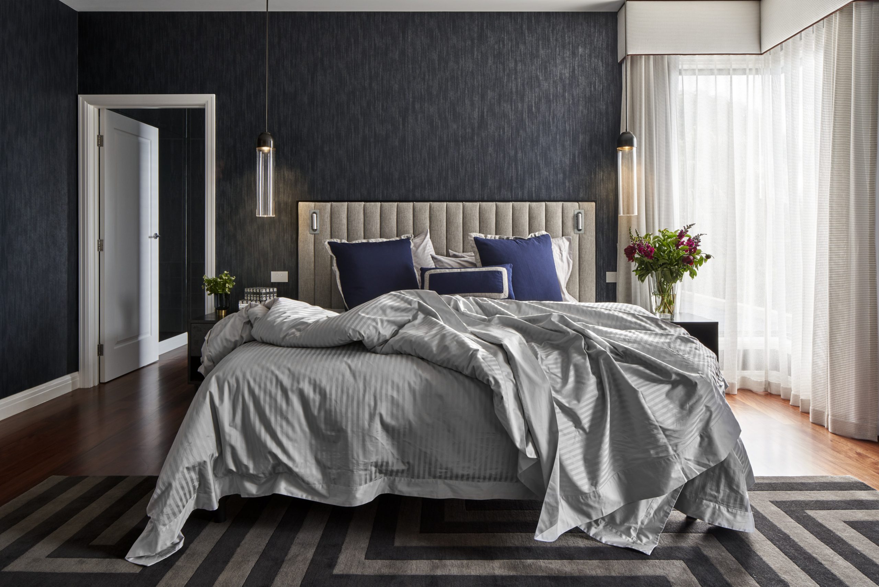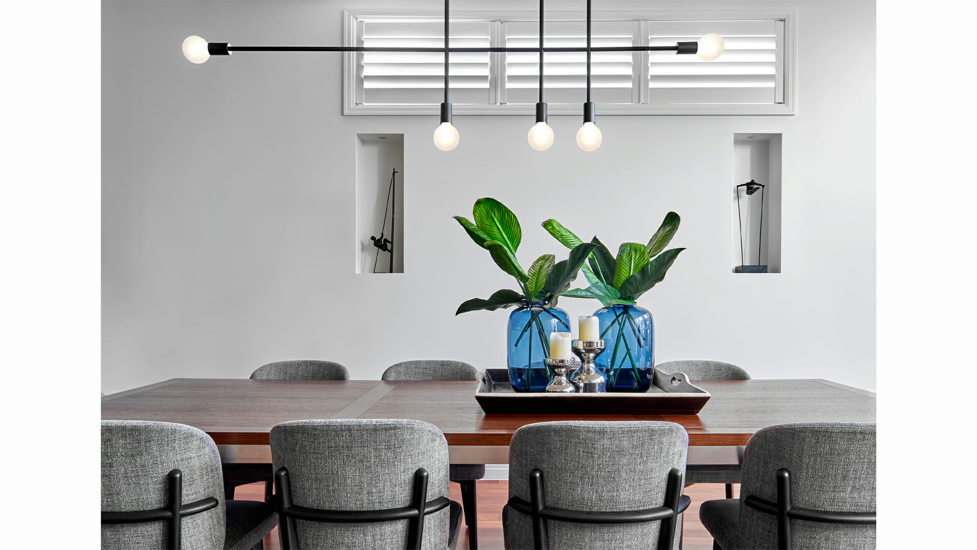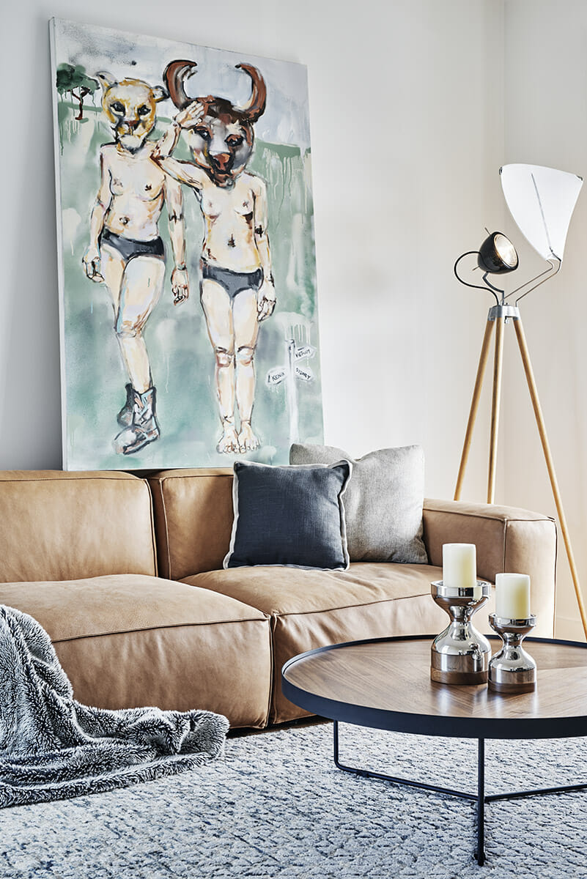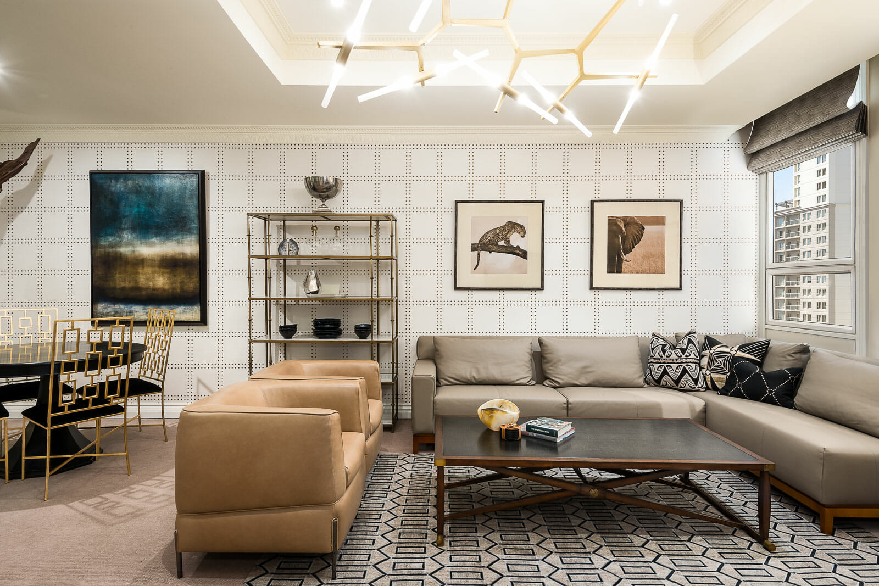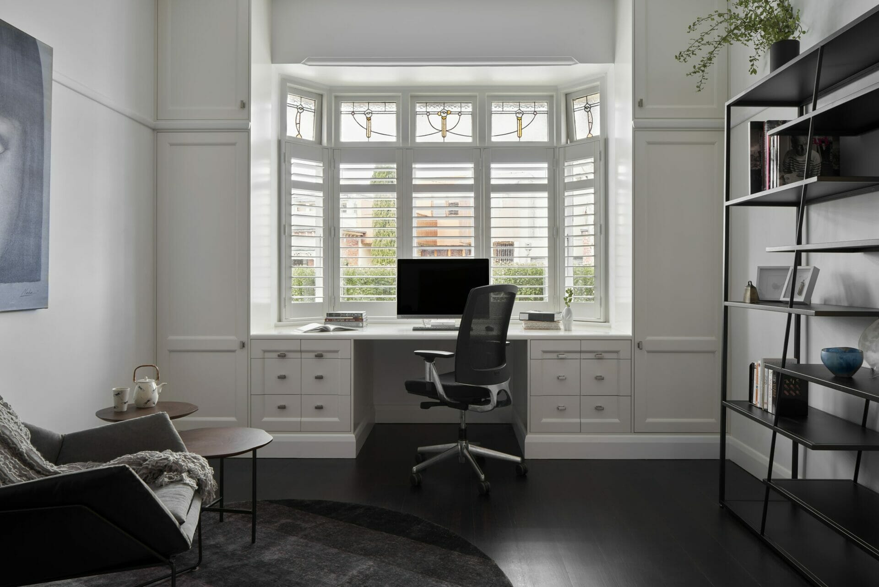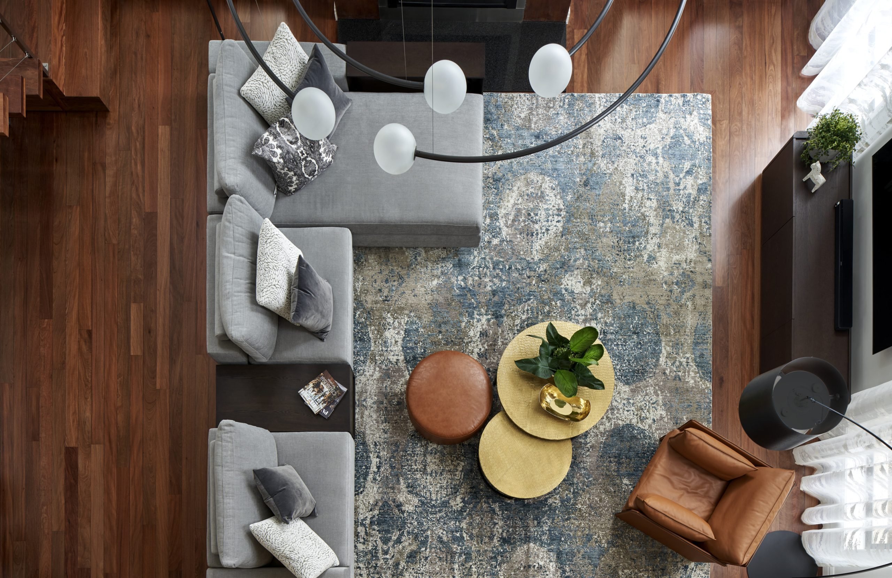
Grandview Residence
Melbourne Family Living
Aside from the dated appearance of the home, key drivers for the renovation were centred around practicalities and how the family had grown. The guest room had become a study/ tuition room and the TV room was now more a gaming room and hang out for the 2 boys.
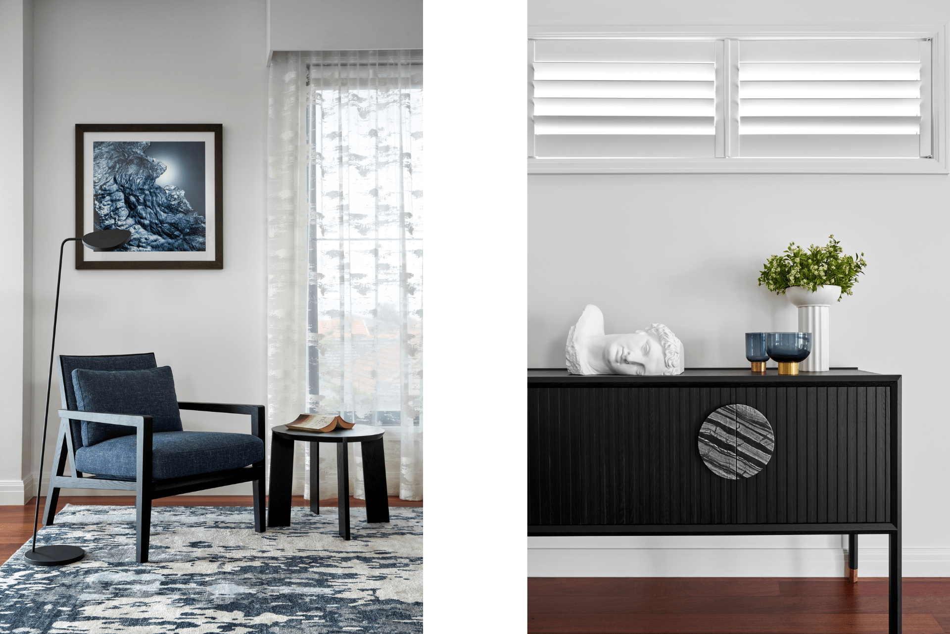
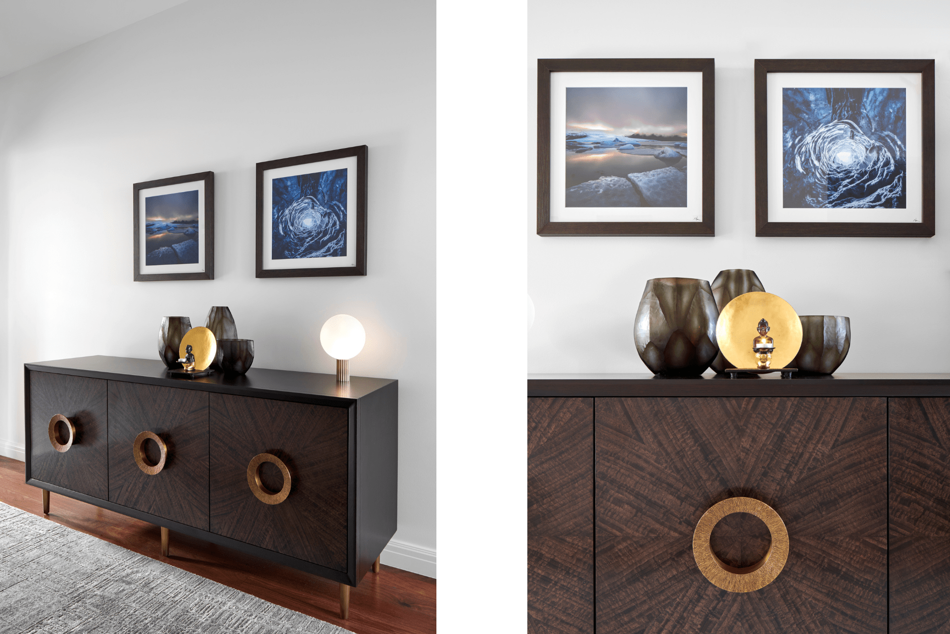
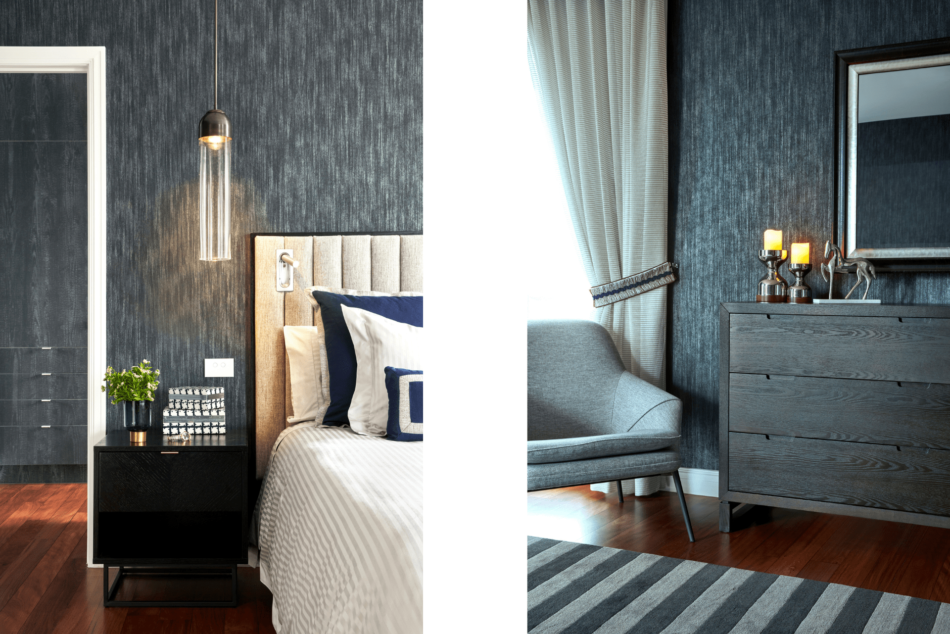
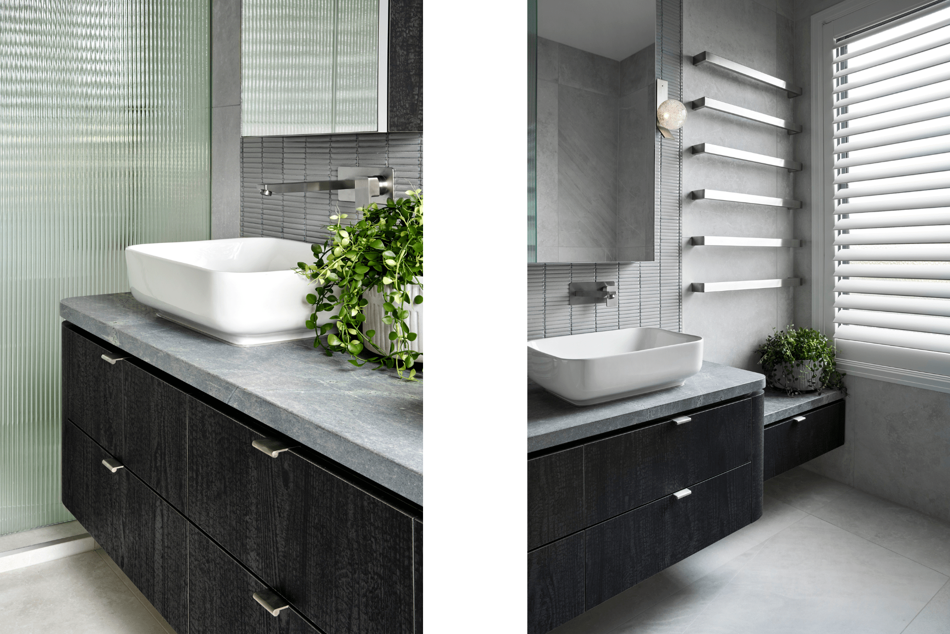
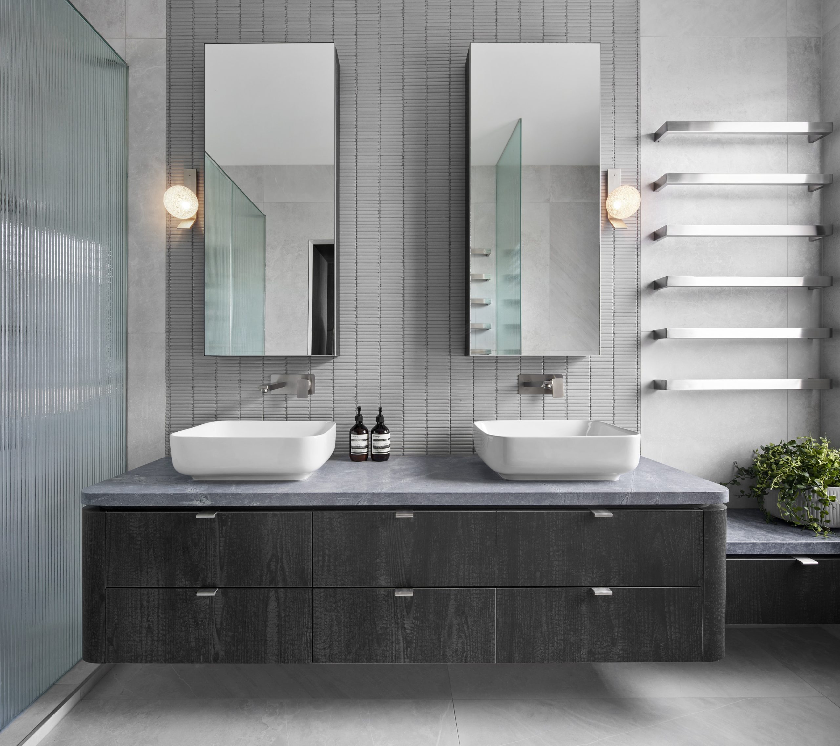
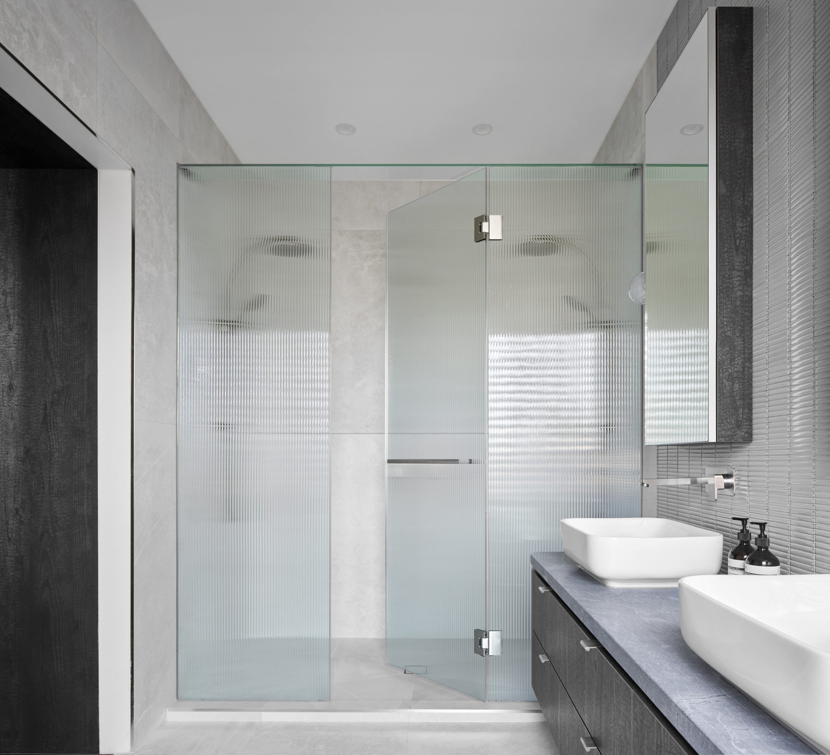
Beautiful AND functional
Our clients came to us for help to update the home they built for themselves 20 years ago. Key drivers for the renovation were centred around practicalities of a family that had grown in number, and the changing need of all members.
We started at the front door and meticulously worked our way through the entire property, mindful of assessing family heirlooms and sentimental possessions to retain as part of the makeover.
The result is a layered home filled with a rich mixture of family keepsakes, new furniture, designer lighting and custom joinery, designed specifically for the ergonomics of all who dwell here.
The pièce de resistance was the opportunity to upgrade the entire master suite. Dark custom joinery, rich navy blue faux shagreen wallpaper and pendant lights over the bespoke bedhead ensure this is an oasis of calm during a hectic day. The client describes the experience with “Once you step off the hallway, it’s like stepping into a 5-star hotel!”
Scope: Interior Architecure, Interior Design, Furnishing, Art & Object
Photography: Damien Kook
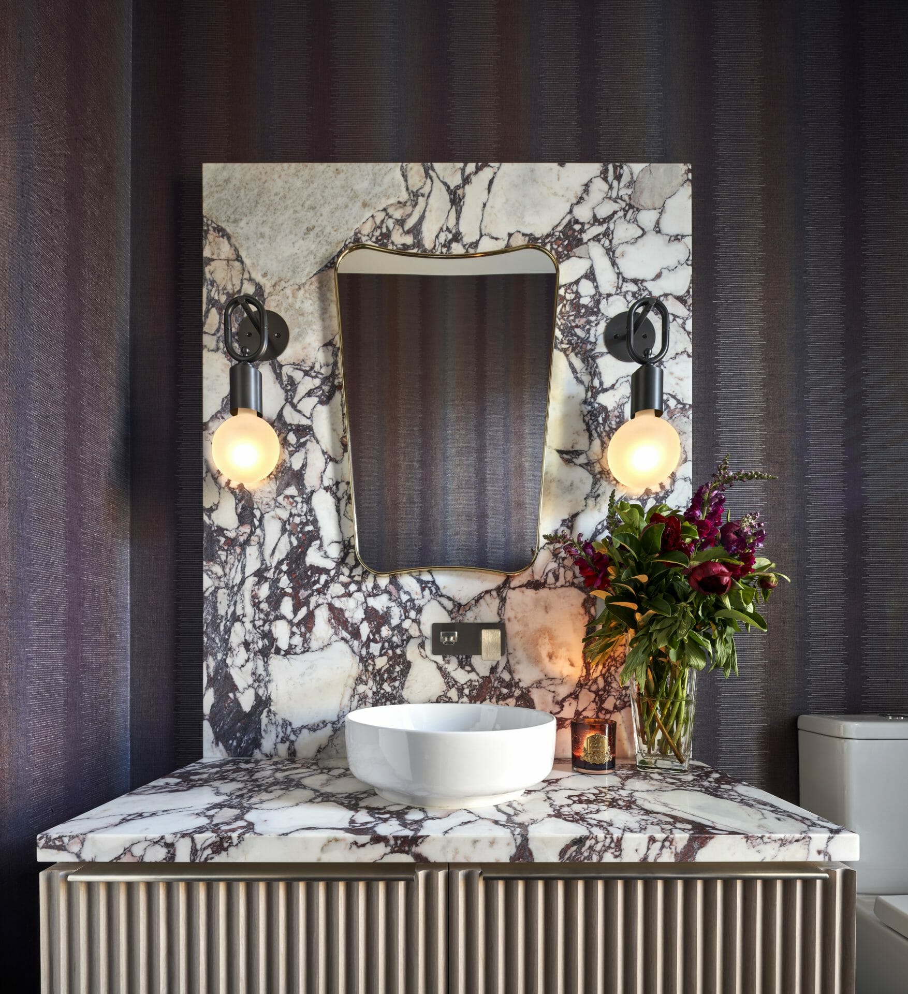

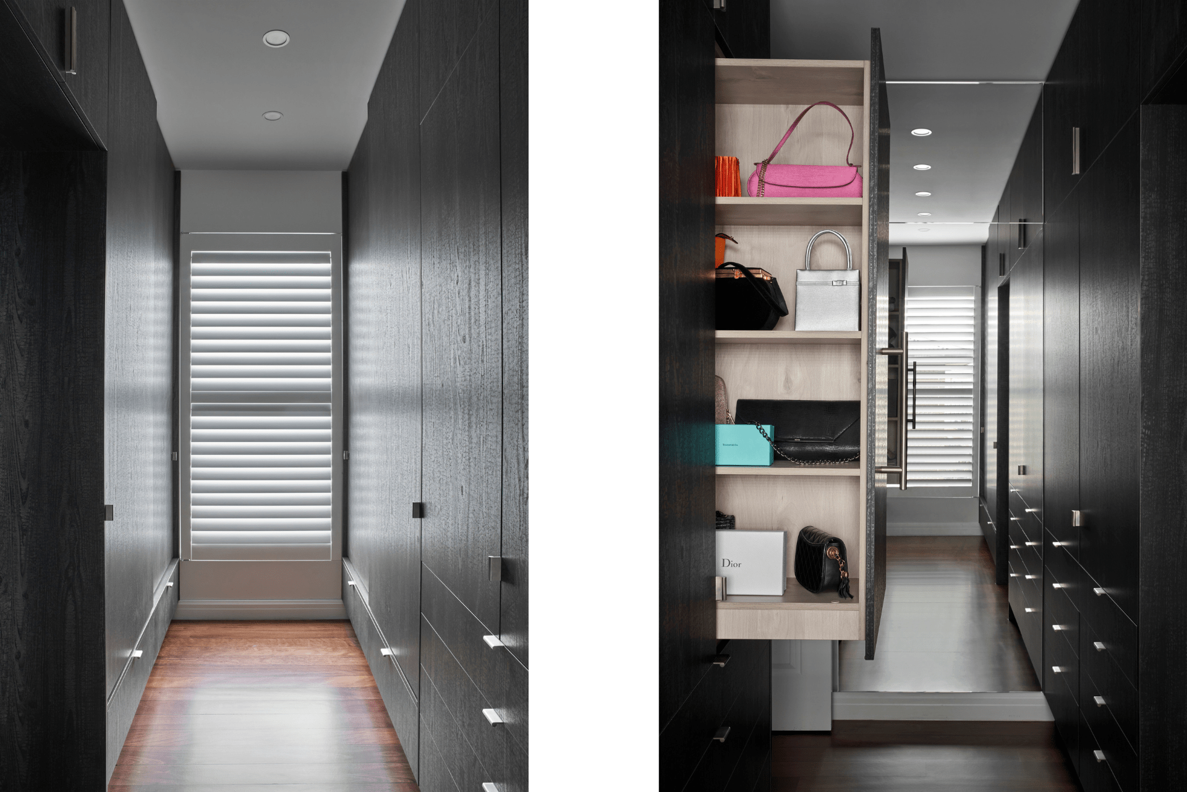
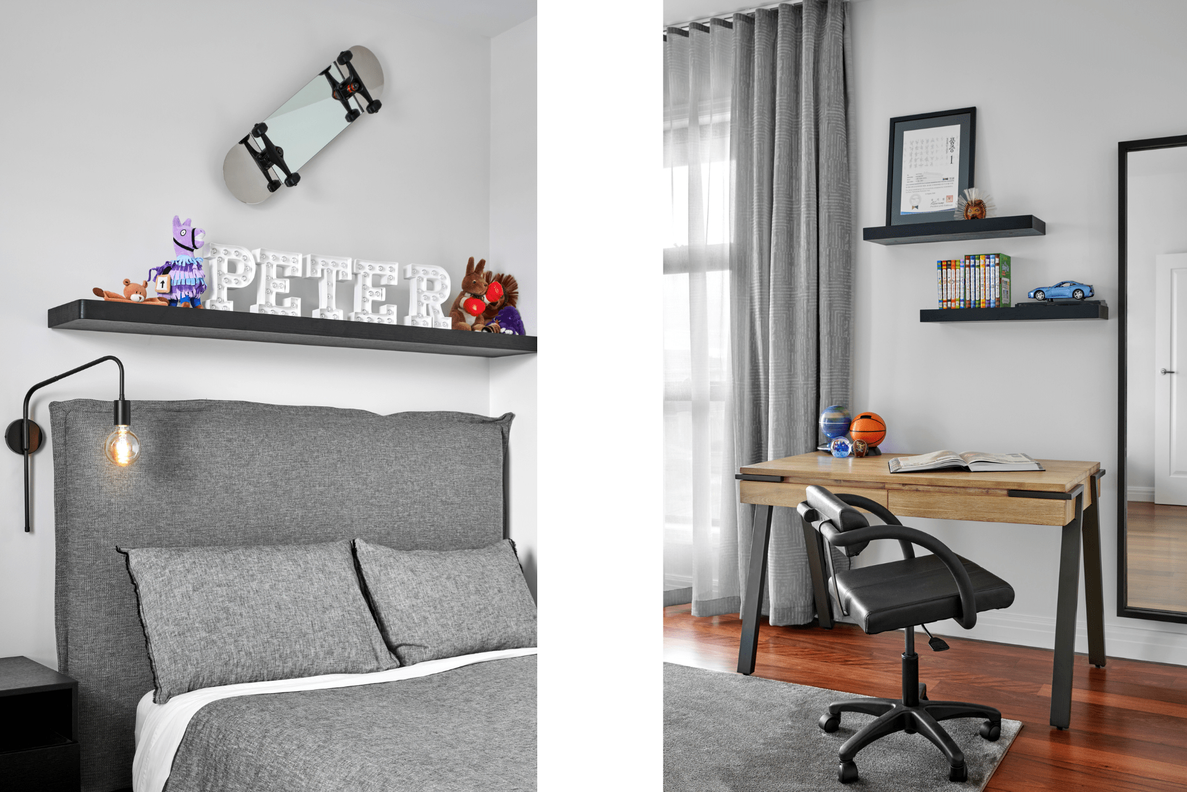
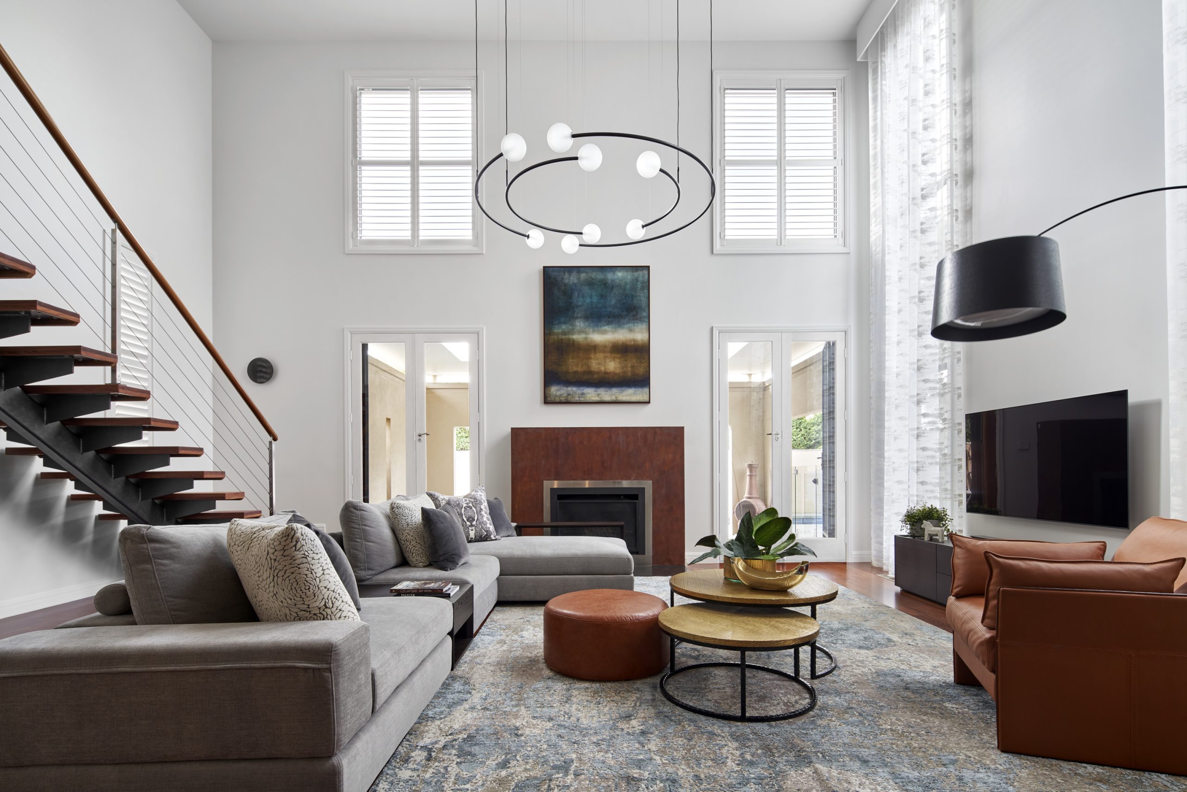
From our first time walking into your studio, we knew we had chosen the right team for the job. The initial happy greeting from Asahi and your friendliness made for a warm welcome. Then we met the rest of the exceptional hard-working team. It was such a relief to be working with dedicated people that always found solutions to our challenges. ISO is not so bad when you feel like you are living in a luxury hotel. Even the smallest room in the house, our powder room, was praised for Studio del Castillo's creativity and boudoir feel from the few guests we had once restrictions eased.Evie & Todd
